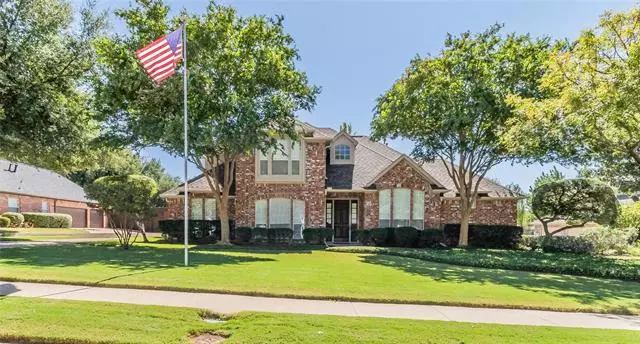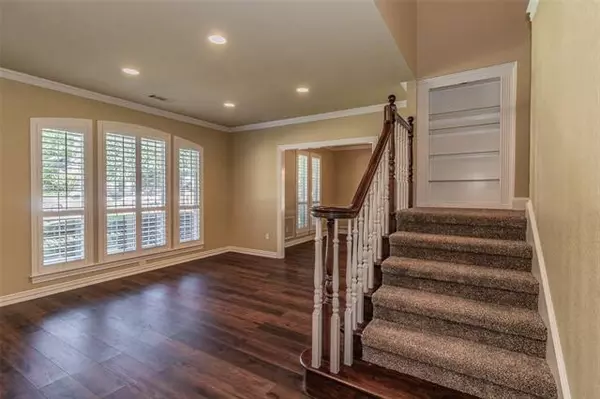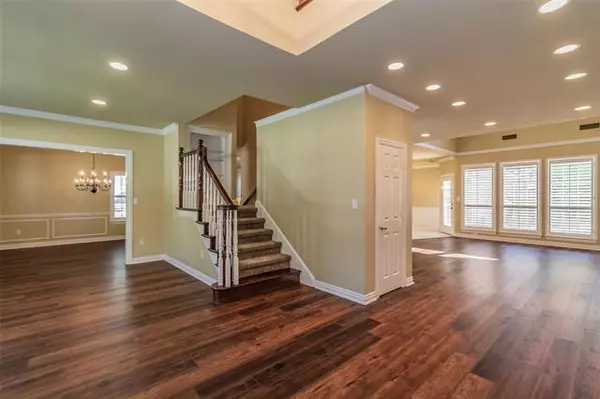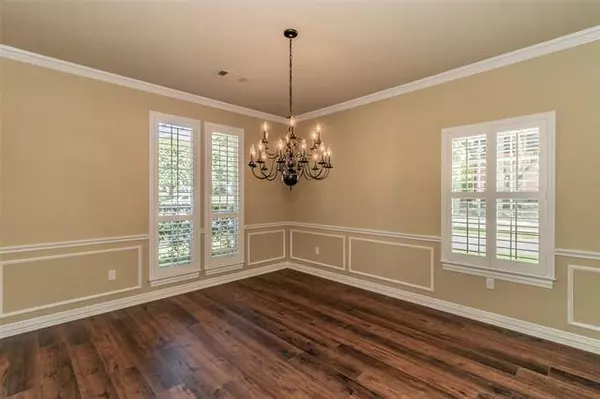$475,000
For more information regarding the value of a property, please contact us for a free consultation.
4 Beds
4 Baths
3,225 SqFt
SOLD DATE : 11/17/2020
Key Details
Property Type Single Family Home
Sub Type Single Family Residence
Listing Status Sold
Purchase Type For Sale
Square Footage 3,225 sqft
Price per Sqft $147
Subdivision Estates Of Forrestridge Sec 1
MLS Listing ID 14444040
Sold Date 11/17/20
Style Traditional
Bedrooms 4
Full Baths 3
Half Baths 1
HOA Y/N None
Total Fin. Sqft 3225
Year Built 1993
Annual Tax Amount $9,646
Lot Size 0.378 Acres
Acres 0.378
Property Description
EXECUTIVE STUNNER WITH POOL & 3 CAR GARAGE! Elegant formal living & formal dining boasts built in cabinets & butlers pantry.Eat in kitchen features granite counters,huge walk in pantry & 2nd pantry,double convection ovens,gas cooktop & indoor grill-griddle & breakfast bar that opens to breakfast area & extra large living rm.Living rm features a stately gas log fireplace & built in cabinets, with wall of windows that overlook the backyard oasis.Master suite has separate vanities,oversized shower,jetted tub & custom walk in closet.Guest suite downstairs offers private full bath.Large secondary bedrms & game rm up. Backyard features covered patio,sprinklers,landscaping & sparkling pool for entertaining or relaxing
Location
State TX
County Denton
Community Jogging Path/Bike Path
Direction From I35E, go west on Post Oak Exit. Right on Robinson Rd, right on Teasley, left on Ryan Rd, right on Forrestridge, left on Wellington Oaks Circle. Home is at the end of the street on the left.
Rooms
Dining Room 2
Interior
Interior Features Cable TV Available, Decorative Lighting, High Speed Internet Available, Multiple Staircases, Vaulted Ceiling(s), Wainscoting
Heating Central, Natural Gas
Cooling Ceiling Fan(s), Central Air, Electric
Flooring Carpet, Ceramic Tile, Luxury Vinyl Plank
Fireplaces Number 1
Fireplaces Type Brick, Decorative, Gas Logs, Gas Starter
Equipment Intercom
Appliance Convection Oven, Dishwasher, Disposal, Double Oven, Electric Oven, Gas Cooktop, Indoor Grill, Plumbed For Gas in Kitchen, Plumbed for Ice Maker, Vented Exhaust Fan, Gas Water Heater
Heat Source Central, Natural Gas
Laundry Electric Dryer Hookup, Full Size W/D Area, Gas Dryer Hookup, Washer Hookup
Exterior
Exterior Feature Covered Patio/Porch, Rain Gutters, Lighting, Storage
Garage Spaces 3.0
Fence Wood
Pool Gunite, In Ground, Pool Sweep
Community Features Jogging Path/Bike Path
Utilities Available City Sewer, City Water, Concrete, Curbs, Individual Gas Meter, Individual Water Meter
Roof Type Composition
Garage Yes
Private Pool 1
Building
Lot Description Few Trees, Interior Lot, Landscaped, Lrg. Backyard Grass, Sprinkler System, Subdivision
Story Two
Foundation Slab
Structure Type Brick
Schools
Elementary Schools Ryanws
Middle Schools Mcmath
High Schools Denton
School District Denton Isd
Others
Ownership Of Record
Acceptable Financing Cash, Conventional, FHA, VA Loan
Listing Terms Cash, Conventional, FHA, VA Loan
Financing VA
Read Less Info
Want to know what your home might be worth? Contact us for a FREE valuation!

Our team is ready to help you sell your home for the highest possible price ASAP

©2025 North Texas Real Estate Information Systems.
Bought with Chase Mckissack • KELLER WILLIAMS REALTY
"My job is to find and attract mastery-based agents to the office, protect the culture, and make sure everyone is happy! "
2937 Bert Kouns Industrial Lp Ste 1, Shreveport, LA, 71118, United States






